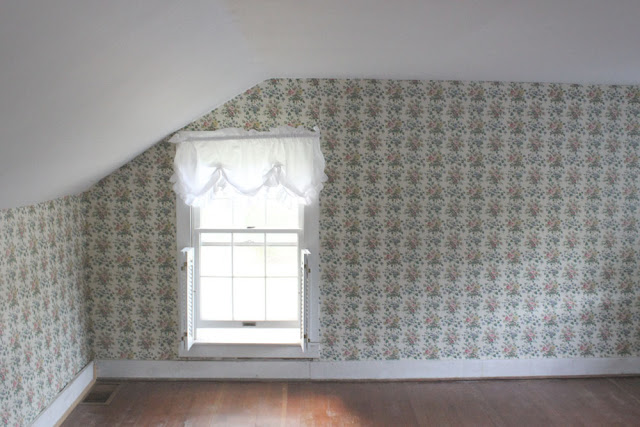
How shall we start this off. Perhaps, forgive me I’m a huge blogging failure?
I meant to post pictures of how we left the house before Thanksgiving. Each room waiting anxiously to be seen. A new table preparing to hold its first turkey. Fresh paint drying all over and beds made and couches and everything! But instead I ate a lot of food and watched lots of movies and stayed far away from my computer. The moment for the grand tour seems to have passed, or at least been postponed until things are finished! Which is in a few weeks, which just gave me a heart attack. But that doesn’t mean I don’t have something beautiful to share with you. To be honest, there is SO much I want to show you. But we’ll get there, we’ll get there.
For now…the dining room! Or at least the front half. From start to (near) finish.

This is how the dining room looked when we walked in the door for the first time. We instantly knew we wanted to change every single thing about it. Green trim. Lace curtains. Hand stenciling. Those things could look beautiful if done right, but they sure didn’t look beautiful here.


One of the first things we decided was that this little dividing wall had to come down. It created two tiny unusable rooms instead of one grand dining room. Which is exactly what our food and company loving clients needed.
So with one swift blow of his mighty hammer…


…Percy knocked the wall down. At least that’s how he tells it.
With the wall down, we realized that under about 5 layers of cheap wood flooring, the original wide plank floors were still in tact. We couldn’t just leave them buried under there! Many many days of demo and sanding and sanding and staining and finishing followed.

We knew we wanted to plaster in the dining room, and loved the idea of having a blue sky like ceiling and slightly darker walls. I read somewhere that people used to paint their ceilings because it was cheaper than painting the entire room, and for some reason loved that thought. Even though we didn’t paint, and covered the walls as well, it still makes me feel like there’s a story hidden in there.


It’s no easy task, but plaster going up is a beautiful sight to see. The bottom half of the room was so rich in color we almost wanted it to stay that dark. But once the dry white clouds started forming we fell in love with the new color too.
Plus, some wood from an old barn door came together to make a perfect long dining room table.

This is what the dining room looked like around 7am the day before Thanksgiving.


And this is what it looked like when we walked out the door a few hours later. (We thought we’d give the green trim one final meal.)


A little lot of turkey and rest did us good, and we were so excited to get back up to the house after a much needed Thanksgiving weekend.
It was magical walking back into the house. The plaster had dried to the perfect colors. The sun was shining. The kitchen was incredible. Everything was simply dazzling to the eyes. Such a dramatic change from that first day, months ago, when we curiously opened the front door.
A little paint mixing and a few tedious trim painting hours later, voila. The oh-so-stunning dining room was officially born. There are still some final touches to be done, but we’re totally in love already. And hope you are too.




























