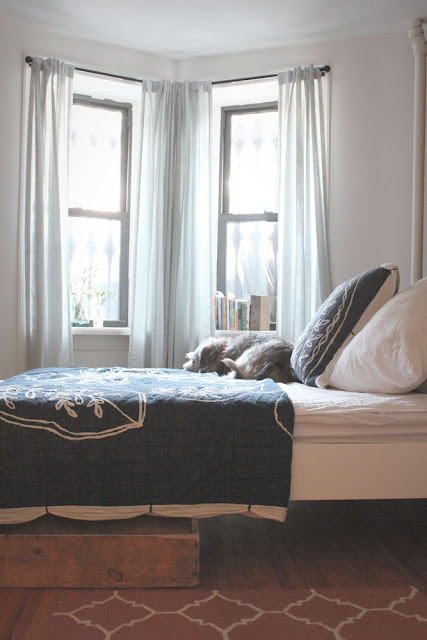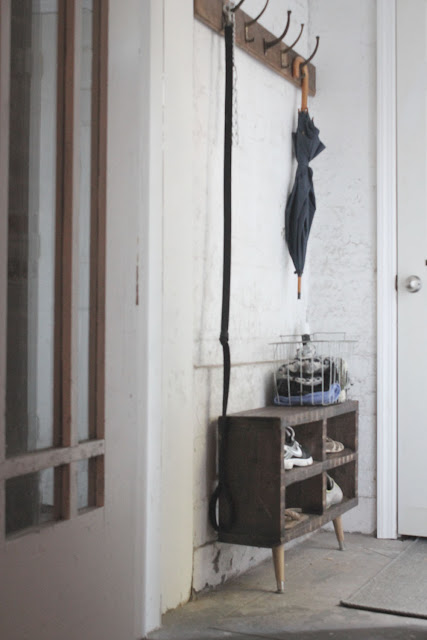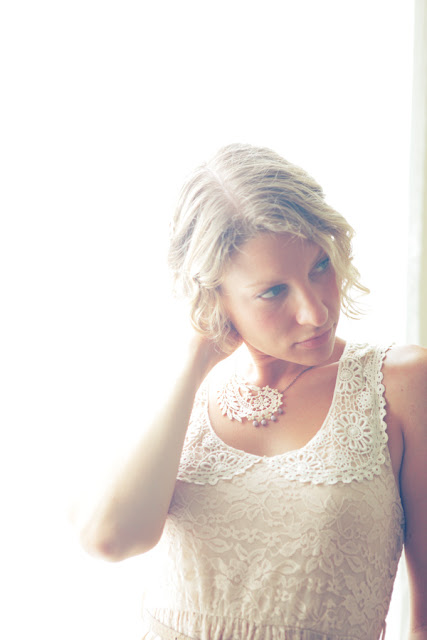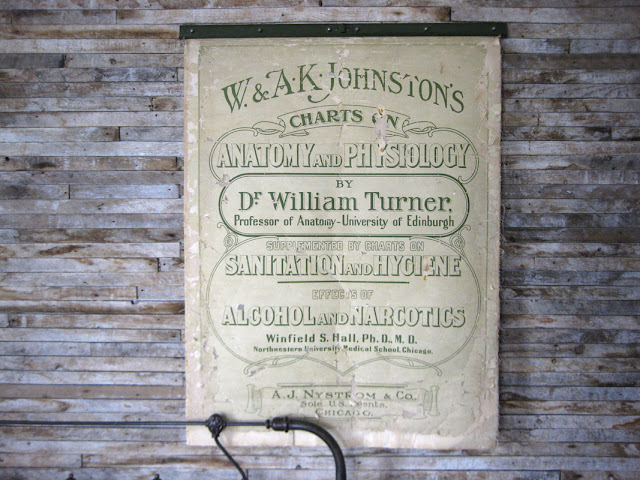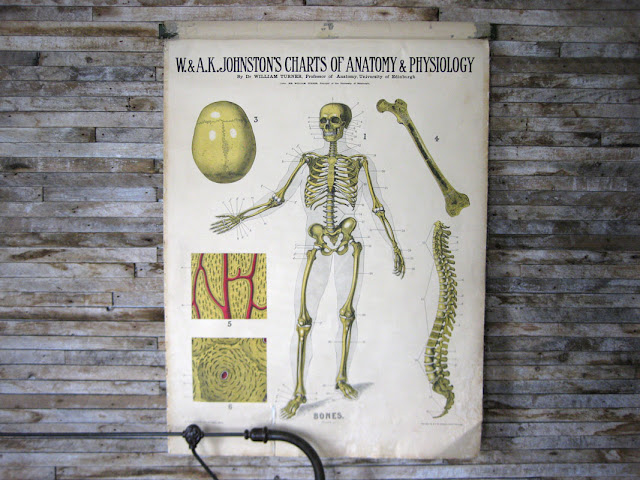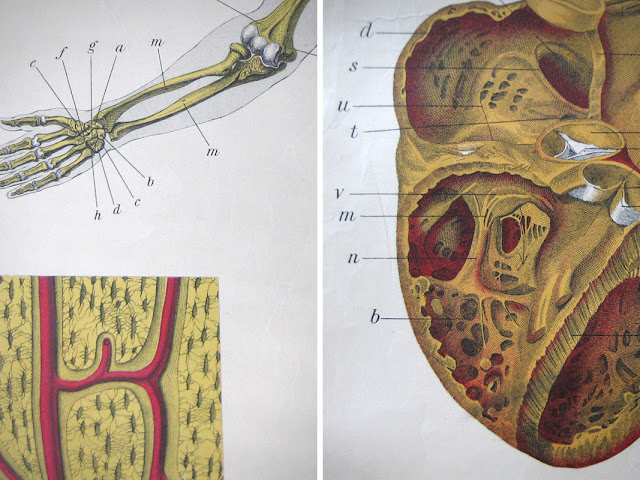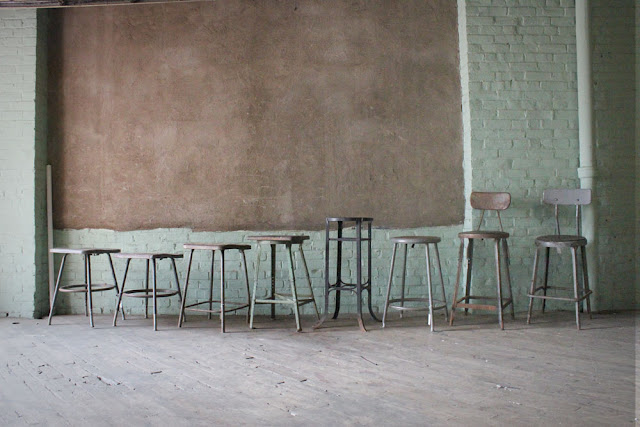
Last week we had the honor of sharing our Big Indian project with the world. In case you missed the beautifully done feature on Remodelista, be sure to take a look. We owe a huge thanks to Justine Hand for putting so much care into entire piece, and for taking the time to so eloquently explain the insane amount of work that went into the project.
It’s always so exciting to have these big projects revealed. We spend so many months working in isolation, doubting ourselves, sweating, sanding, etc, that it’s so thrilling-and slightly nerve wracking!- to throw the cover off and say, here it is! This article in particular was a total stunner, and I found myself bragging to complete strangers about the feature, something I swear I never usually do. So really, be sure to take a peek at it.
Luckily for all of you die hard fans out there, I am a compulsive picture taker, which means that even though Remodelista filled their post with tons of pictures, there are still tons more to share! So now, for your viewing pleasure, a personal peek into our Big Indian project, with some never-before-seen final shots. Enjoy!








































